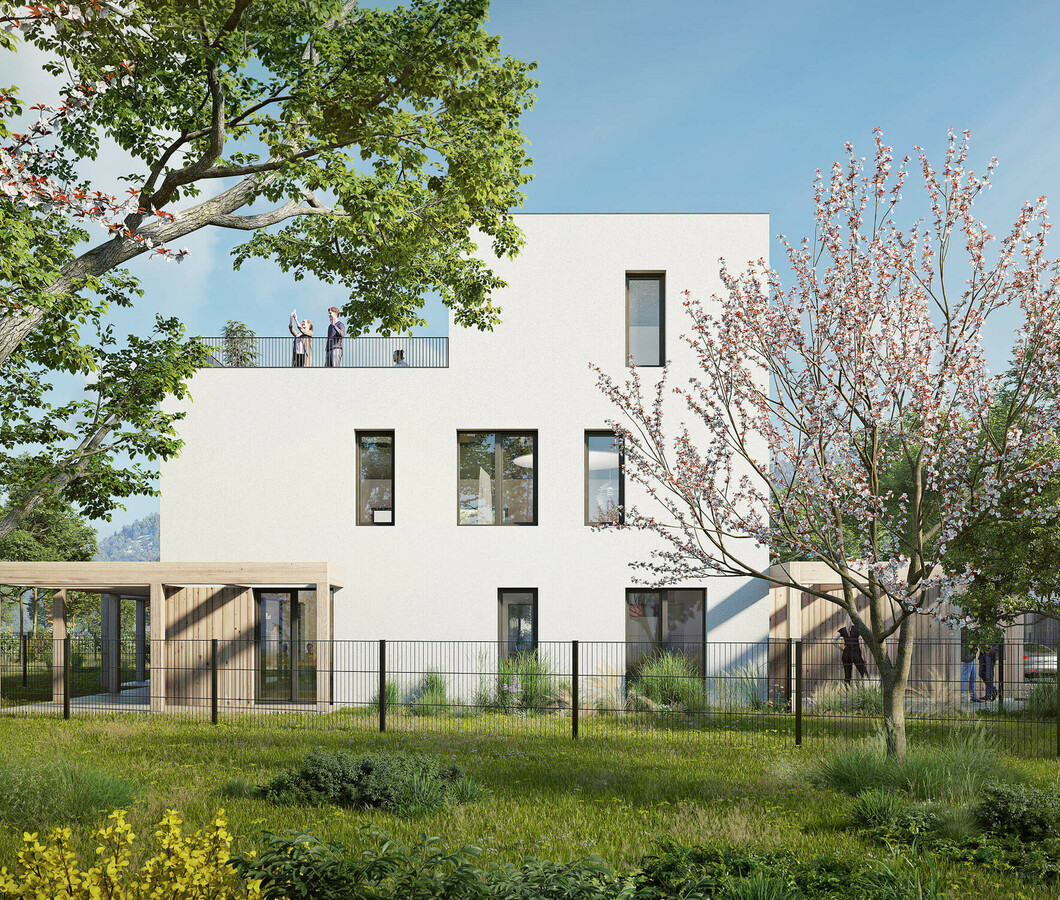Villa Resort Beroun A6
disposition:
5+kk
land:
548,0 m2
usable area:
188,3 m2
built up area:
112,4 m2
move in date:
2025
The images shown are only illustrative and may not fully correspond to the construction and technical solution of the apartment.

ARRANGE A TOUR OF THE MODEL HOUSE AT
+420 603 190 703
+420 603 190 703
| 1.NP | area (m2) | |
| 1.01 | Living room + kitchen corner | 50,8 |
| 1.02 | Tech room | 5,4 |
| 1.03 | Garage | 22,1 |
| 1.04 | Bathroom | 4,3 |
| 1.05 | Lobby | 7,0 |
| 1.06 | Staircase | 4,2 |
| 1.07 | Terrace | 10,5 |
| 2.NP | ||
| 2.01 | Bathroom | 6,5 |
| 2.02 | Hallway | 11,7 |
| 2.03 | Room | 13,0 |
| 2.04 | Room | 14,2 |
| 2.05 | Bedroom | 16,1 |
| 2.06 | Staircase | 4,2 |
| 3.NP | ||
| 3.01 | Bedroom | 21,0 |
| 3.02 | Hallway | 2,7 |
| 3.03 | Bathroom | 5,1 |
| 3.04 | Terrace | 9,4 |
| 3.05 | Green roof | 20,5 |

