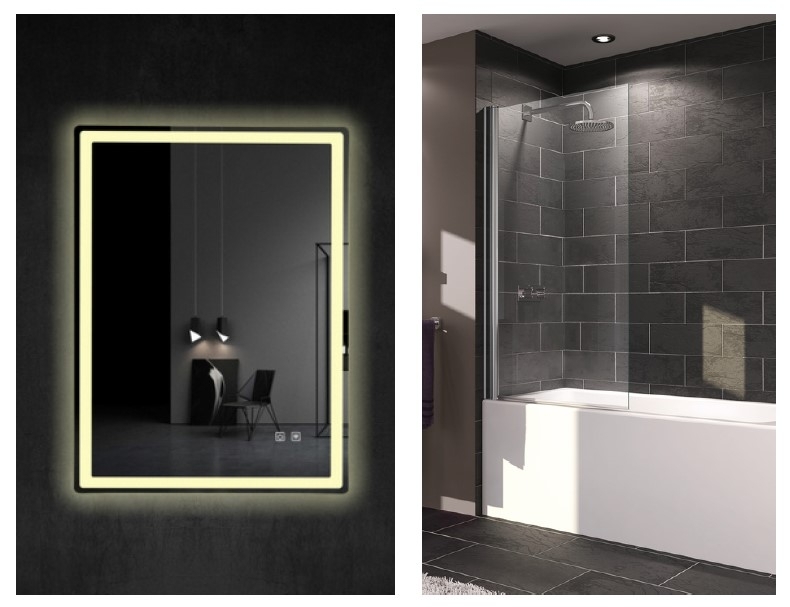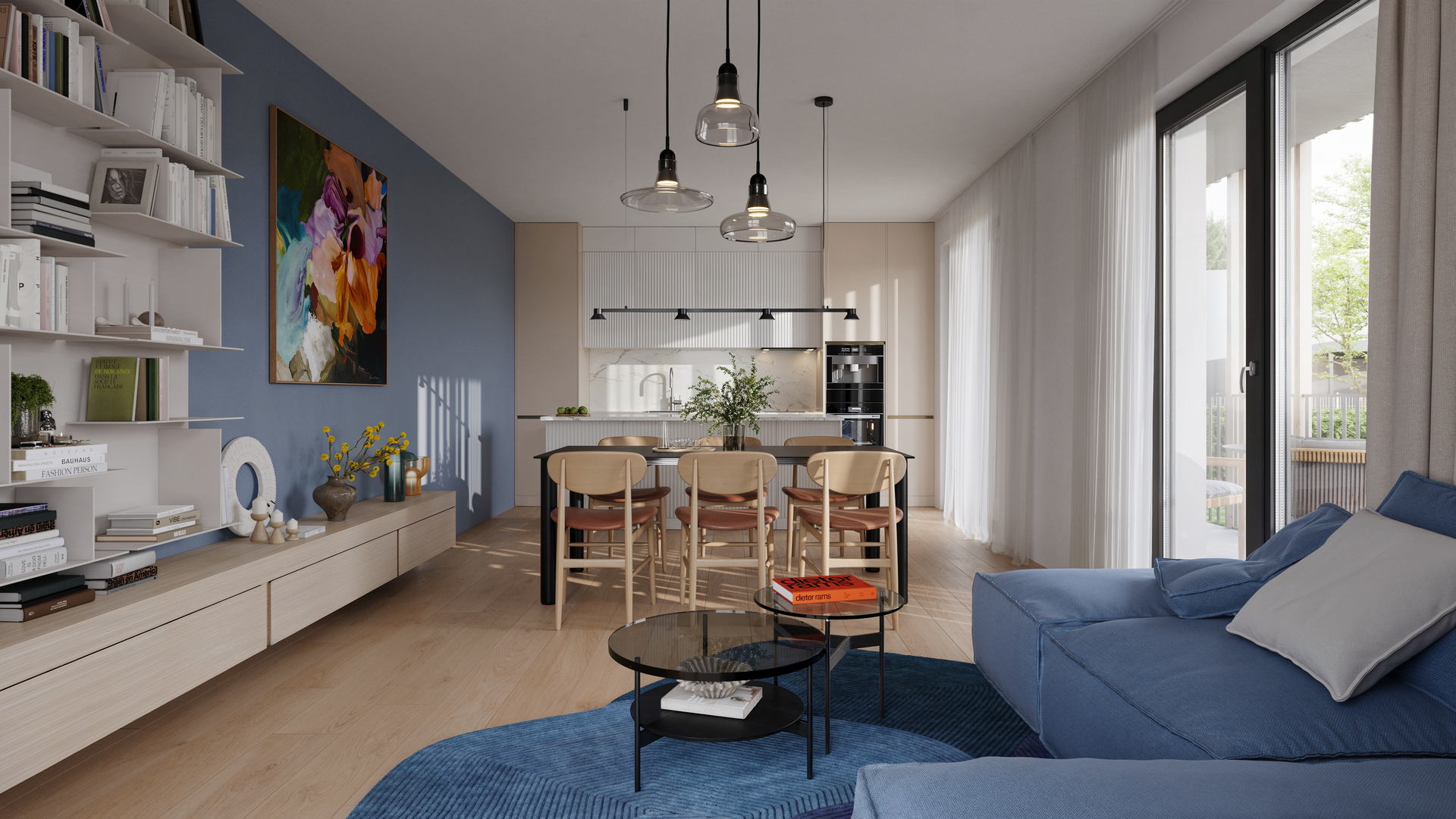

Meander Kbely Standards
A. BUILDING CONSTRUCTION
Basics
- spread foundation – foundation slab on piles
Vertical Structures
- loadbearing walls combine cast-in-place and masonry construction
- non-loadbearing walls are designed using a drywall system
- installation partitions in bathrooms and utility rooms are made of plasterboard construction
Horizontal Structures
- ceilings use cast-in-place reinforced concrete construction
- stair flights are made of reinforced concrete with a sealing dust-free coating
Facades
- the facade uses an ETICS external thermal insulation system Depending on the building type, supplemented with projecting wooden elements – as per the architectural design
Roof
- flat roof – single-layer structure insulated with EPS (tapered wedges) and provided with waterproofing
Balconies and front gardens
- facade lighting
- frost-proof valve for ground-floor flats with front gardens
- front-garden fencing combining greenery with wire-mesh infill
- outdoor socket – 230 V
B. INTERIOR FINISHES
Floors – living areas
- living room, kitchenette and hallway – floating laminate floor
- bathrooms, WC – large-format ceramic floor tiles, 60 x 120 cm, cut ceramic skirting tiles
- utility rooms – large-format ceramic floor tiles, 60 x 60 cm, cut ceramic skirting tiles
Floors – common areas
- corridors – large-format ceramic tiles, 60 x 120 cm
- exterior landings – epoxy floor finish
- stairs – epoxy floor finish
- garage parking spaces – epoxy coating
Walls
- partition walls between flats – gypsum plaster, white paint in two coats
- partition walls inside flats – drywall (Habito/Fermacell), white paint in two coats
- common areas – smooth plaster or finish coat, white paint in two coats
- garage: reinforced concrete – walls with paint finish
Ceiling
- skim coat, alternatively gypsum plaster, white paint in two coats
- suspended ceilings – plasterboard panels, white paint in two coats
C. DOORS AND WINDOWS
Entrance Doors
- main entrance door to the building – aluminium frame, glazed and electric locking
- Lignis apartment entrance door – door height 2.1 m, RC3 folding security door, surface CPL laminate – white paint finish, knob/lever handle, RC3 two-part steel frame, wooden threshold
Interior Doors
- semi-grooved, square edge, white paint, wooden door frame
- two-piece exposed hinges, standard lock with visible latchbolt
- lightweight chipboard infill; MT Lucy fitting; square stainless steel rosette
Windows and Balcony Doors
- multi-chamber plastic frames, triple glazing frame and sash colour – anthracite (both interior and exterior)
- 1st-floor facade glazing will use Connex security glass
- window and balcony-door fittings will be perimeter type with rolling and security components
- provisions for blinds are on all windows; blinds on the west and south facades are included as standard
- interior windowsill is in white; exterior windowsill is metal with a painted finish
Note: The Seller reserves the right to substitute goods of the same quality and specifications in the event of product unavailability or discontinuation of a collection by the manufacturer.
D. FACILITIES AND FURNISHINGS
Bathroom
- Aqualine S-Joy washbasin – 60 cm wall-hung type, concealed basin mixer, stainless steel
- cabinet under the S-Joy washbasin – wood decor finish or white
- shower enclosure – sliding door with fixed panel and side wall – silver semi-gloss / clear glass with easy-clean coating, 150 or 200 cm
- shower tray – cast marble, 150 x 80 cm; concealed shower mixer; shower set with rail, stainless steel
- shower arm and 30 x 30 cm overhead shower, stainless steel
- Lugo bathtub, acrylic, 170 x 75 cm, concealed bathtub mixer, shower set with rail, stainless steel
- optional item in extra equipment – bathtub screen, 75 x 140 cm
Separate toilet (for selected apartments)
- T-joy 2.0 square rimless toilet, super-twist, incl. slim soft-close white seat, concealed cistern with M1976 flush button – white matt
- tlačítkem M1976 - bílá mat
- Aqualine U-Joy hand basin – 40 cm, wall-hung, with 110 mm hand-basin mixer, supplied without waste set, stainless steel
- Kitchenette
- provisions for cold- and hot-water inlets – terminated at the wall nearest the shaft (not extended to future fixtures)
- provisions for kitchen-sink drainage – terminated at the wall nearest the shaft (not extended to future fixtures)
- provisions for a recirculating cooker hood
- provisions for electrical installation (separate socket circuit, lighting circuit and cooker circuit), not extended to future sockets and switches
E. SERVICE INSTALLATIONS
Electrical Power Distribution
- switches and sockets in white
- each apartment’s switchboard contains a main switch and circuit breakers
- wiring provisions for lights (lights themselves are not included)
Low-Voltage Systems
- home audio/video intercom with electronic door release, wall-mounted
- electric doorbell
- in the living room: 1x socket for data and TV
- in-apartment media/communications panel
Ventilation
- apartments are ventilated by a heat-recovery unit
Hot Water and Heating
- provided by a heat pump
- all habitable spaces are heated by hot-water underfloor heating
- in all habitable rooms, the indoor temperature will be regulated by a room thermostat
- in summer, the heat pump system can be used to cool the building (note: this is not an air-conditioning unit)
F. CONSUMPTION METERING AND UTILITY CONNECTIONS
- cold- and hot-water meters in installation shafts, with remote reading
- apartment electricity meter installed in the building’s meter cabinet
- weak-current wiring connected to a fibre-optic line owned by the data-service provider, running to the in-apartment weak-current distribution board
G. PARKING SPACES
- the parking spaces are in shared garages on the building’s underground level or on the property
- the garages have motorised doors with remote control
- the garage floors will be treated with a coating
- the garages are not fitted with suspended ceilings The ceiling structure will remain exposed, as well as the building services installations
H. WASTE MANAGEMENT
- the building includes a waste room for mixed-waste bins and containers
- a space with containers for sorted waste is also located nearby
ENTRANCE DOORS
- Lignis main apartment door
- RC3 folding security door, CPL surface laminate, white
- fitting with knob/lever handle, RC3 two-part steel frame wooden threshold
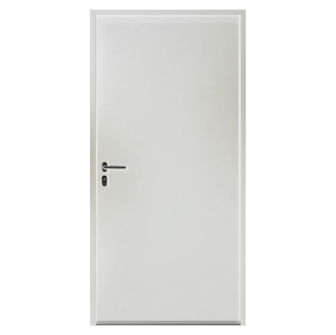
INTERIOR DOORS
- interior door
- semi-grooved, square edge, white finish
- wooden frame with two-part exposed hinges
- standard lock with visible latchbolt, lightweight chipboard infill
- MT Lucy fitting with square stainless-steel rosette
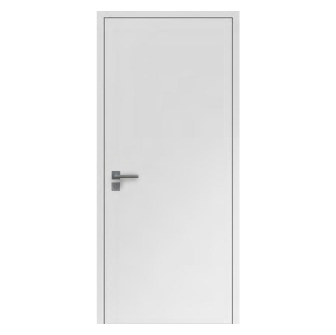
FLOORING
- Pergo Visby laminate flooring
- 1380 x 190 mm, abrasion class AC4/32
- water-resistant V-groove
- laminate flooring laid as a floating floor
- MDF skirting board – white
- transition strip – aluminium
*visualisation here is for illustration only
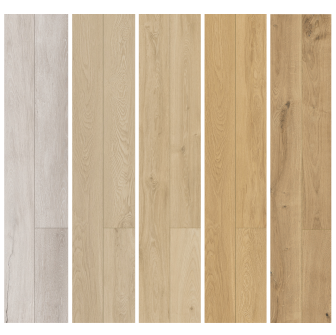
ELECTRICAL FITTINGS
- ABB Zoni switches and sockets, white / ice white
- universal programmable thermostat
- ABB video intercom
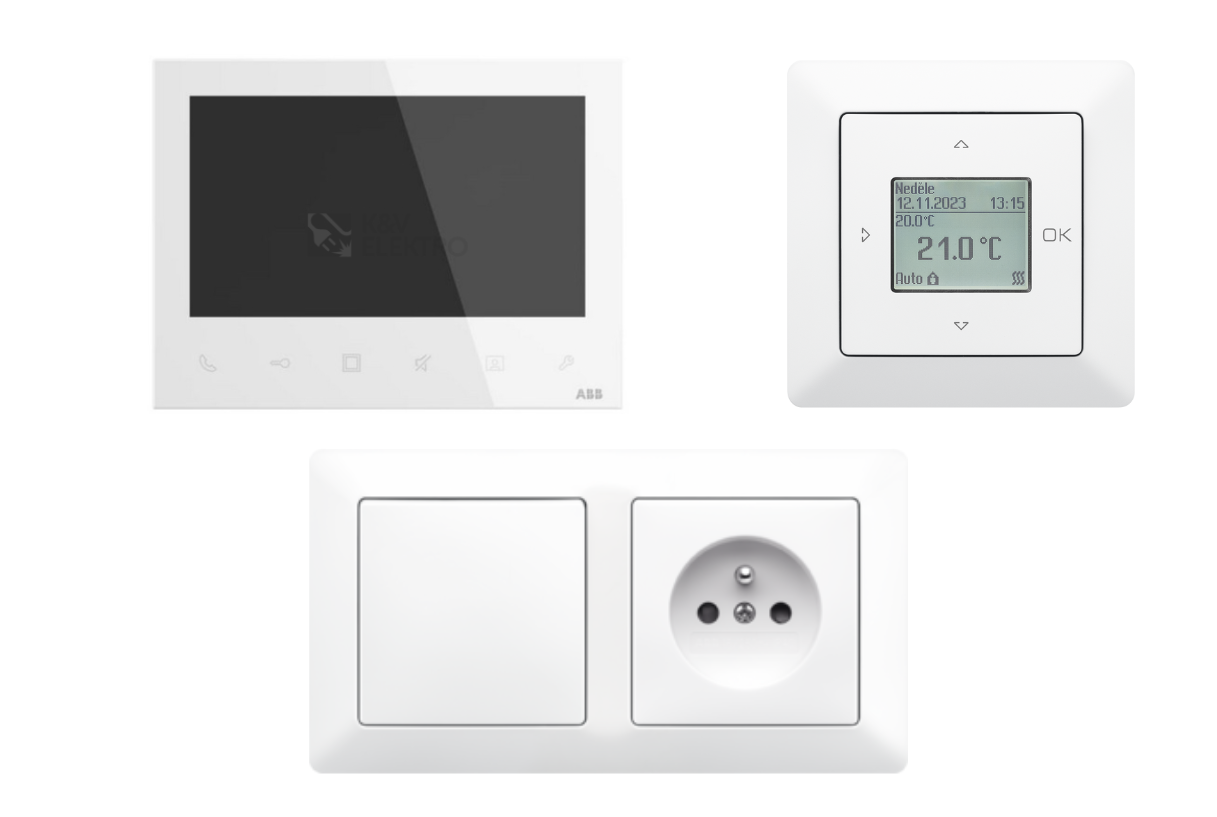
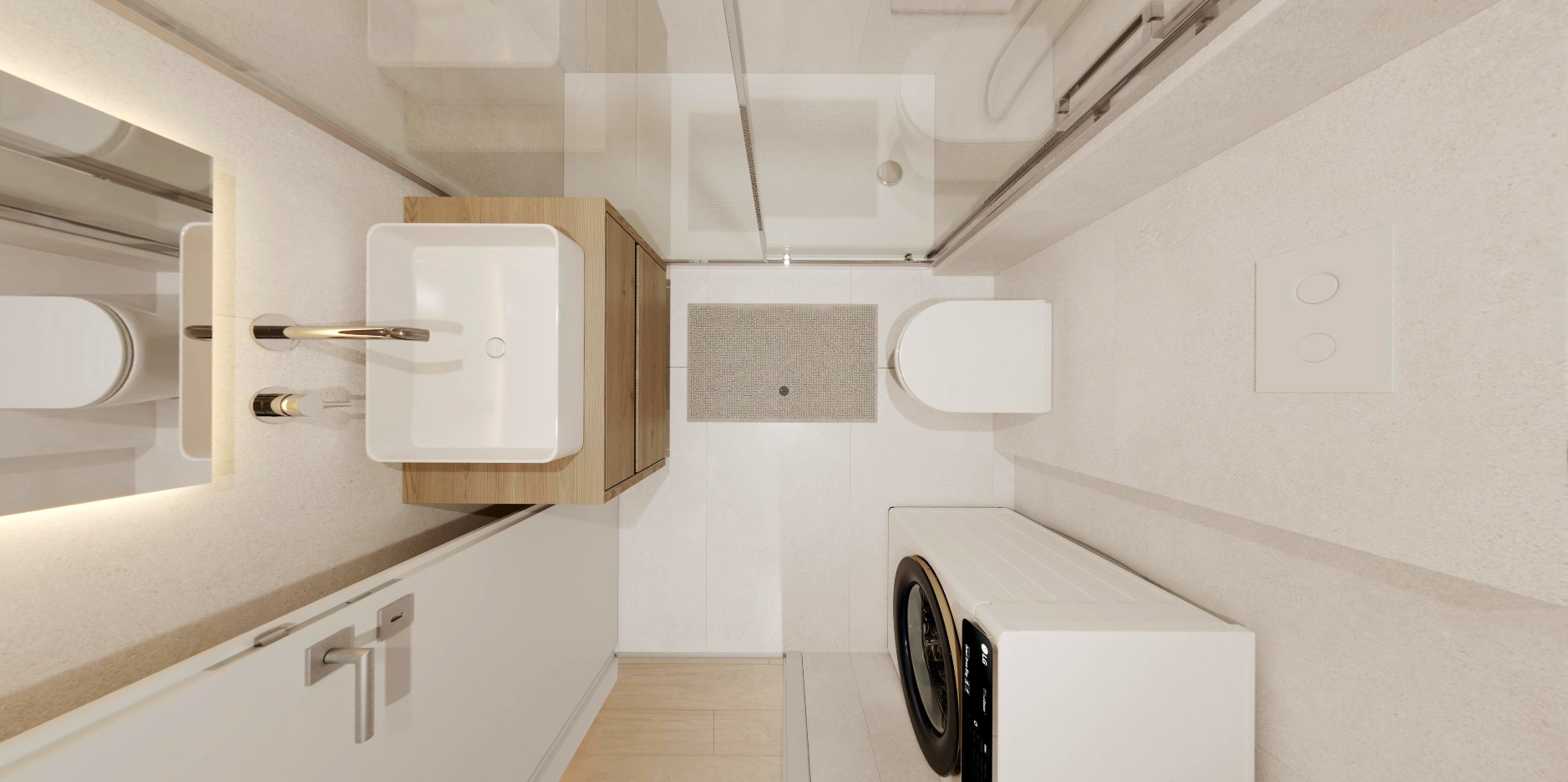
TILES
RAKO
- series: Core
- colour: beige / ivory / black
- surface: matt
- large-format tiles: 60 x 120 cm
Characteristics of materials:
- porcelain stoneware tiles, rectified and frost-resistant
- 9 mm tile thickness
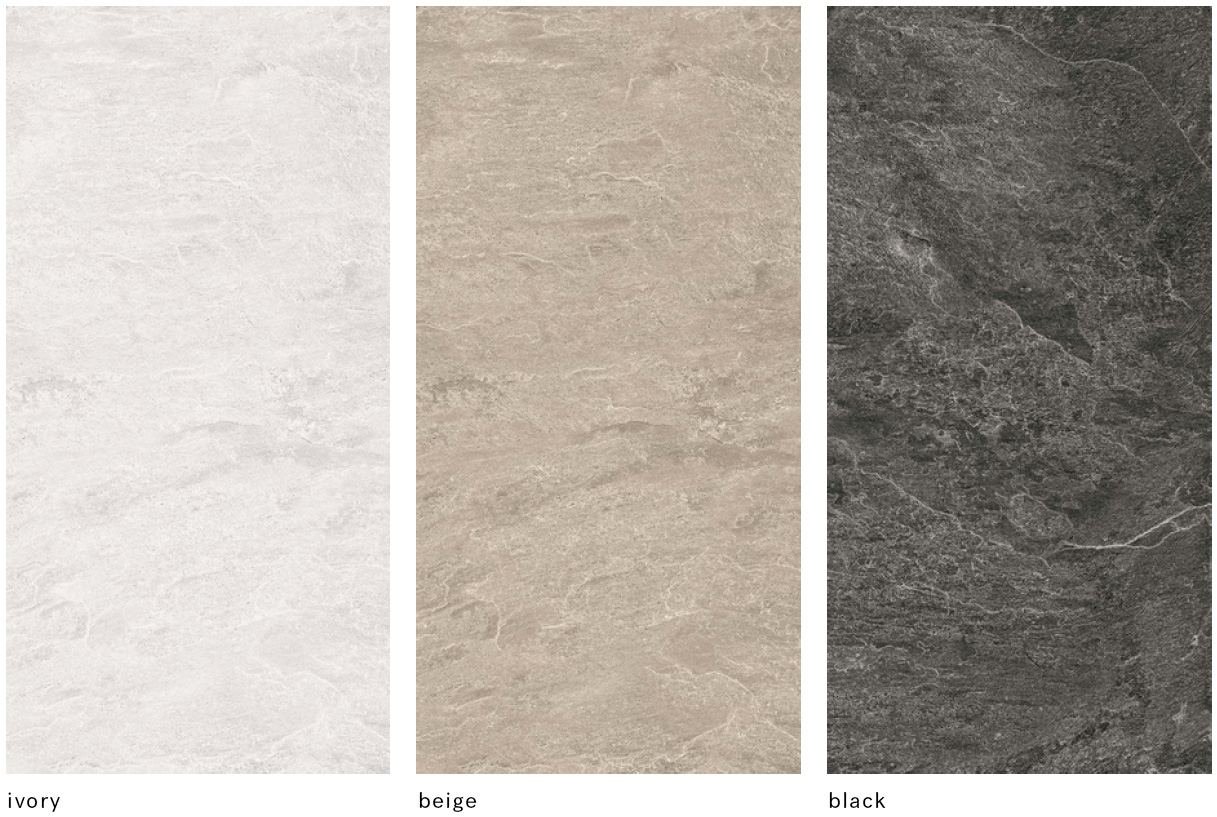
TILES
RAKO
- series: Touch
- colour: light beige / light grey
- surface: matt
- large-format tiles: 60 x 120 cm
Characteristics of materials:
- porcelain stoneware tiles, rectified and frost-resistant
- 9 mm tile thickness
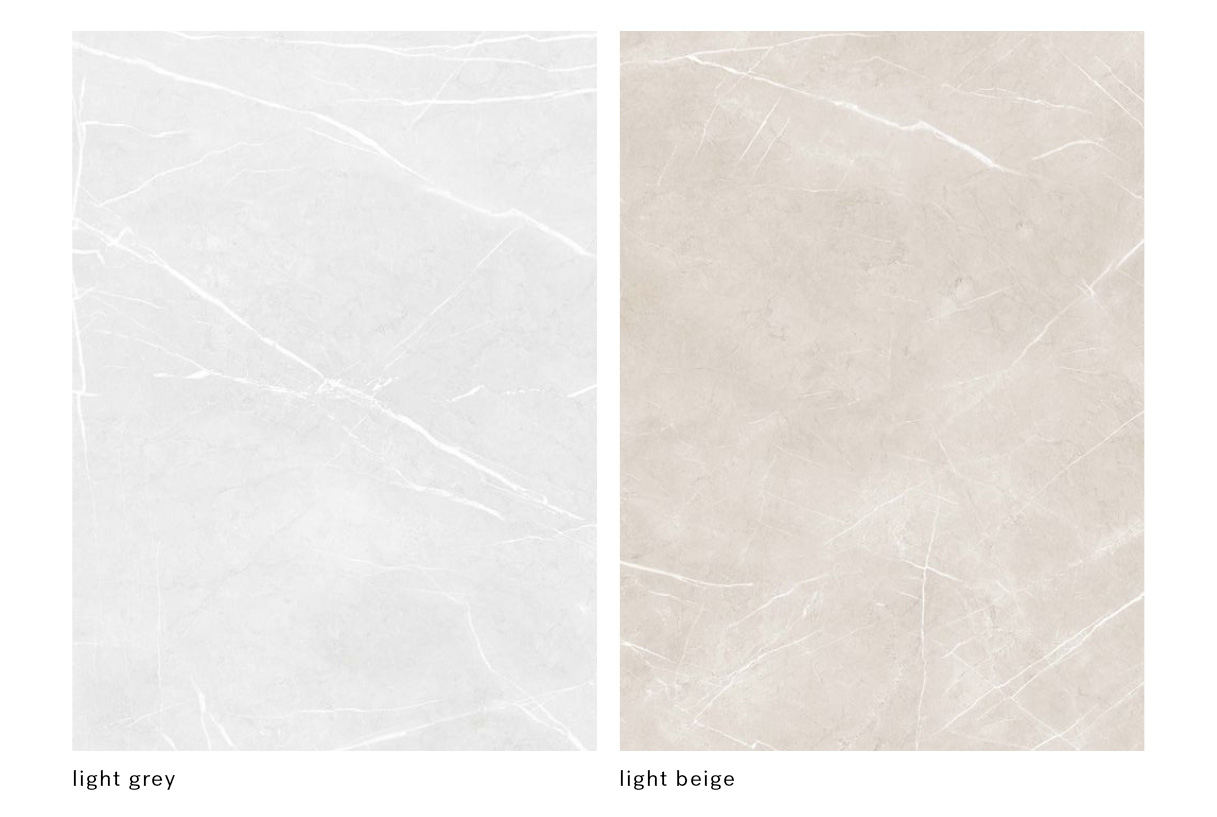
TILES
RAKO
- series: Rave + Betonico
- colour: beige / light beige
- surface: matt
- large-format tiles: 60 x 120 cm
Characteristics of materials:
- porcelain stoneware tiles, rectified and frost-resistant
- 9 mm tile thickness
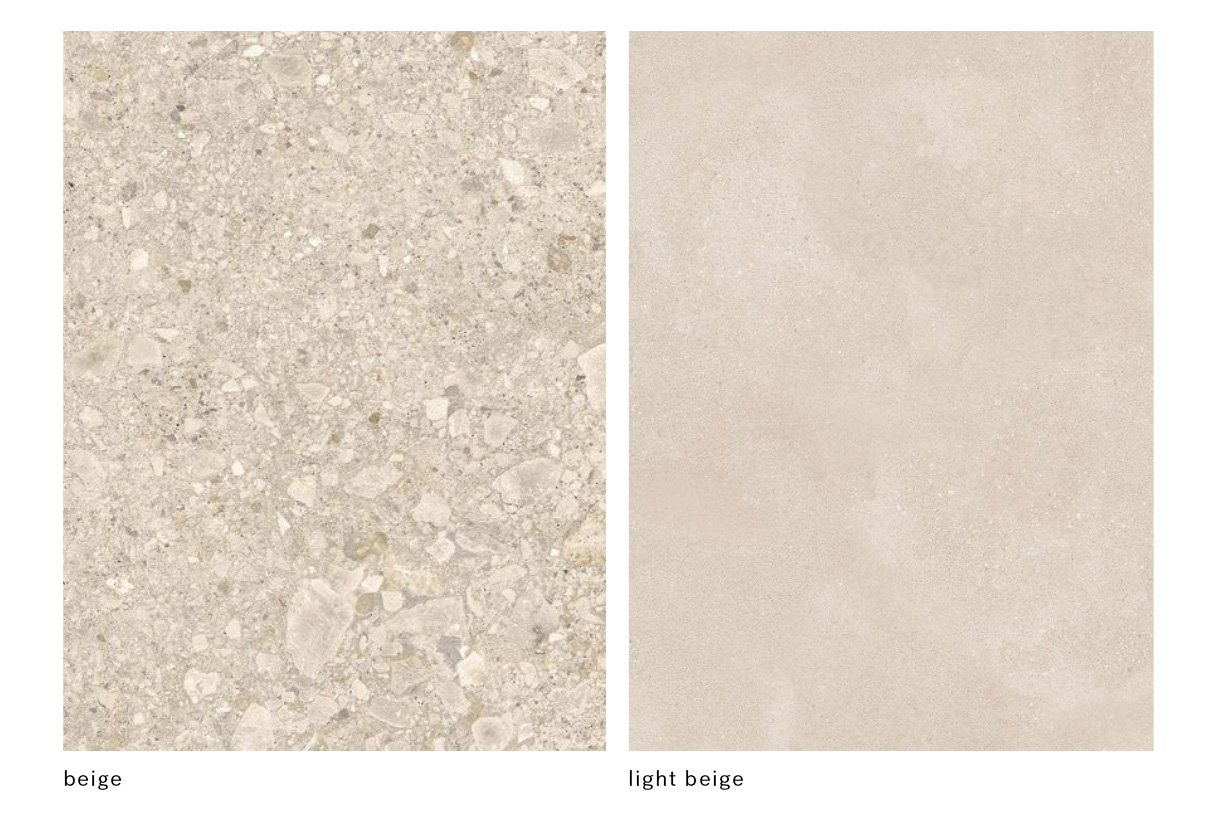
TILES
RAKO
- series: Betonico
- colour: light beige / off-white / grey
- surface: matt
- large-format tiles: 60 x 120 cm
Characteristics of materials:
- porcelain stoneware tiles, rectified and frost-resistant
- 9 mm tile thickness
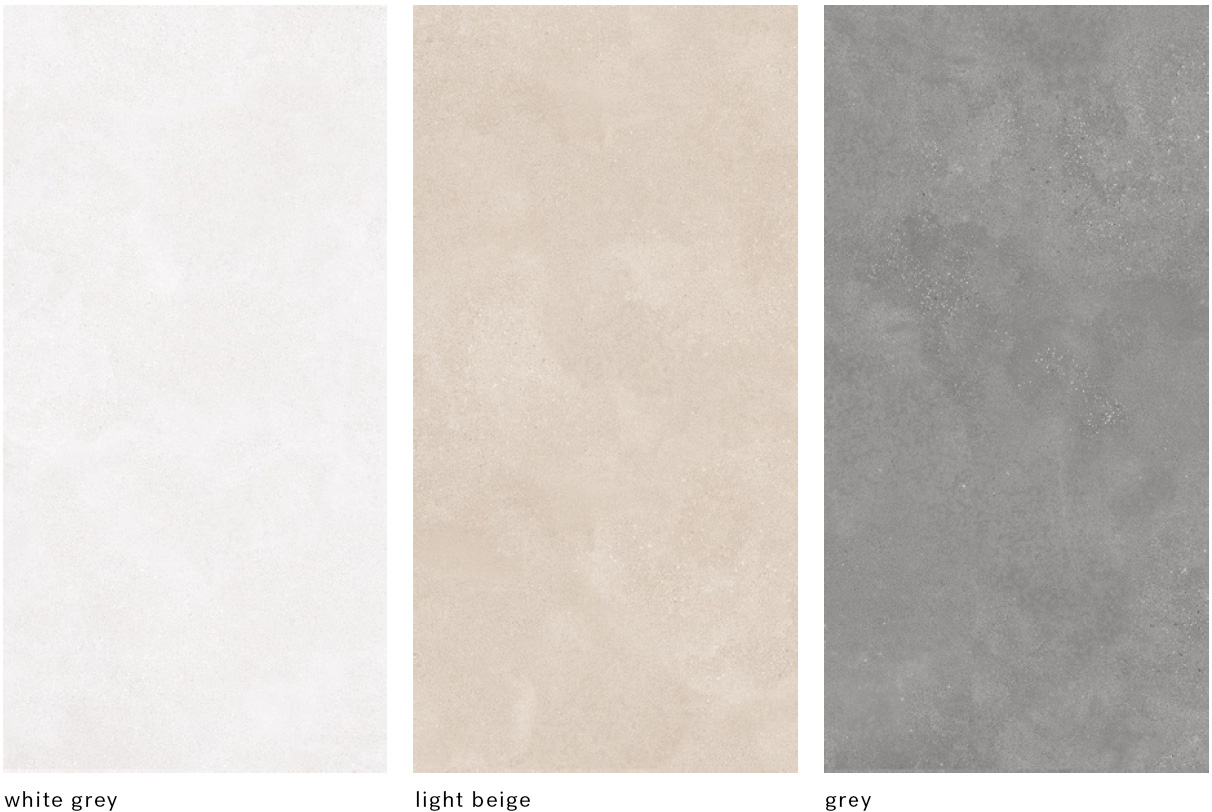
BATHROOM AND TOILET
Washbasins
- Aqualine S-Joy washbasin – 60 cm, wall-hung
- Aqualine U-Joy washbasin – 40 cm, wall-hung
- concealed basin mixer, stainless steel
- 110 mm hand-basin mixer, without waste set, stainless steel
- cabinet under the S-Joy washbasin
- wood decor or white finish
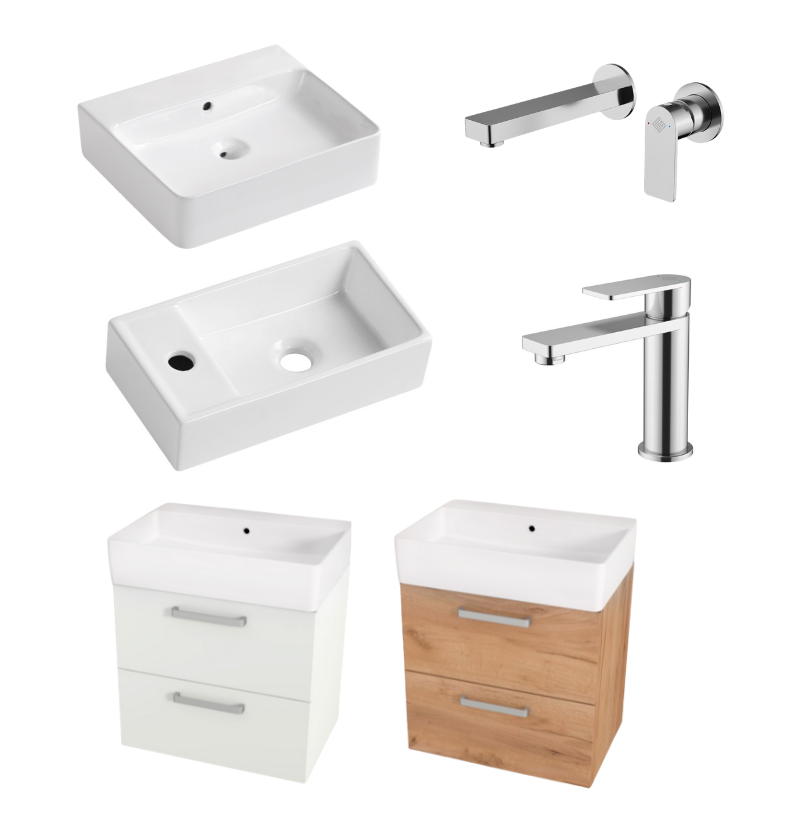
BATHROOM AND TOILET
WC
- T-Joy 2.0 WC, rimless Super-Twist incl. slim soft seat – white
- M1976 control button – white
- Zehnder electric radiator, 150 x 60 cm – white
Bathroom Accessories
- Atria accessories set (6 pcs), stainless steel
- toilet brush holder, toilet-paper holder without cover, hook (4x)
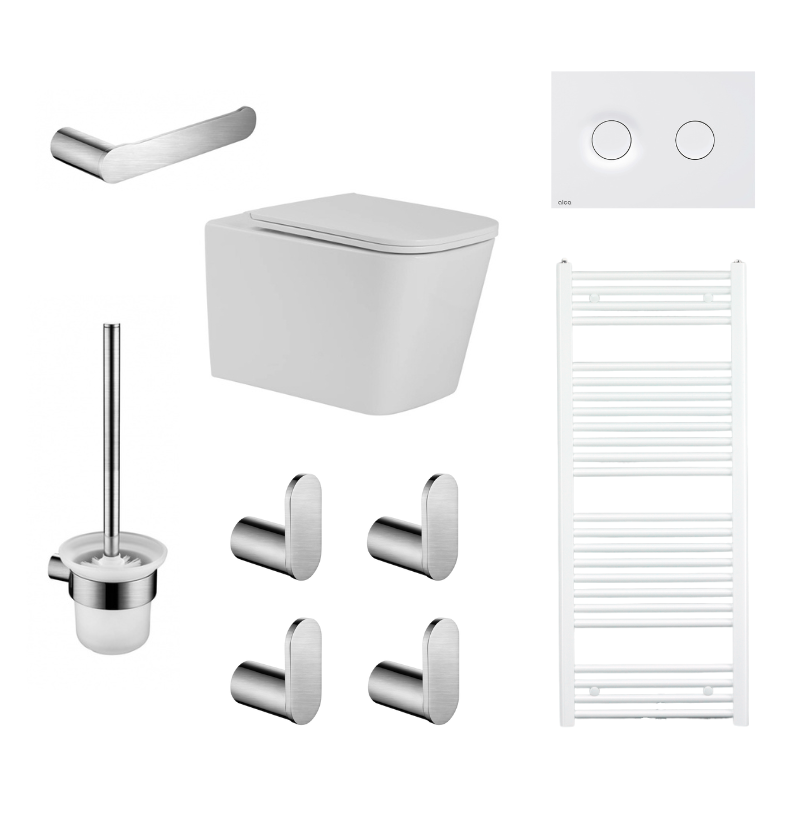
BATHROOM AND TOILET
Shower Enclosure
- shower tray – cast marble, 150 x 80 cm
- concealed shower mixer with in-wall iBox unit, stainless steel
- shower set with rail, stainless steel
- FixFit shower outlet, without holder, stainless steel
- shower arm and 30 x 30 cm overhead shower, stainless steel
Bathtub and Accessories
- Lugo bathtub, acrylic, 170 x 75 cm
- concealed bath mixer, stainless steel
- shower set with rail, stainless steel
- FixFit bath outlet, without holder, stainless steel
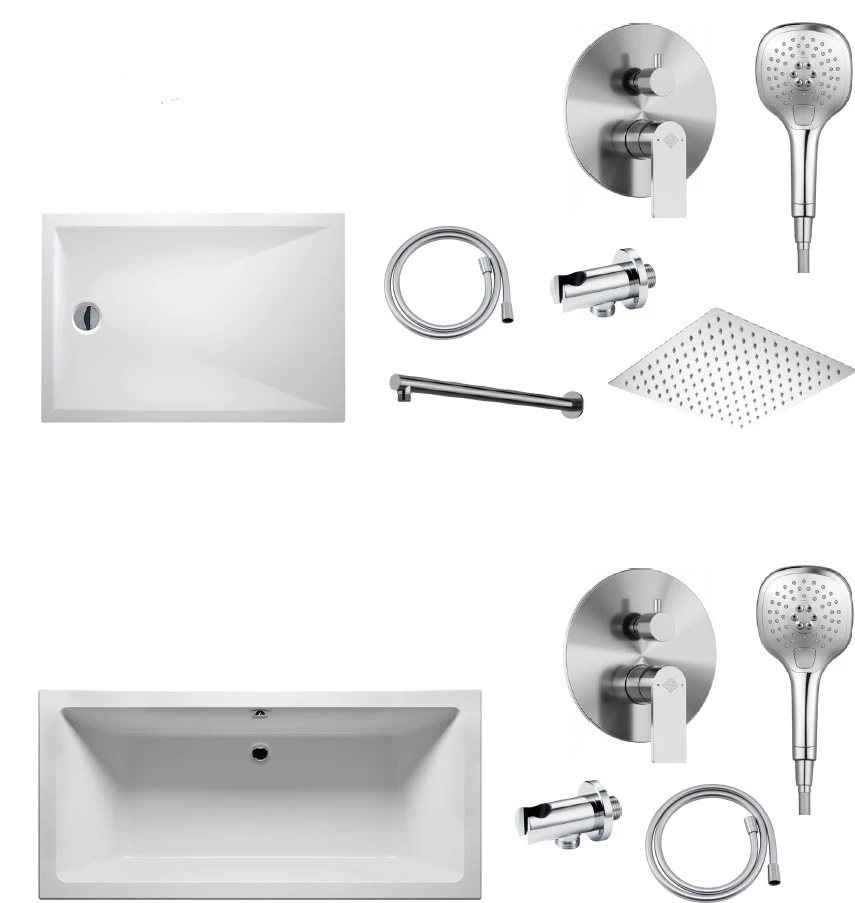
BATHROOM AND TOILET
Shower Enclosure
- sliding door with fixed panel and side wall
- silver semi-gloss / clear glass with easy-clean coating, 150 or 200 cm
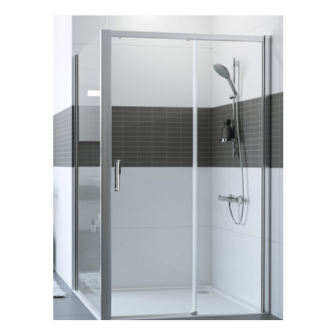
OPTIONAL EXTRAS
- bath screen, 75 x 140 cm
- mirror with LED lighting, frameless, 60 x 80 cm
